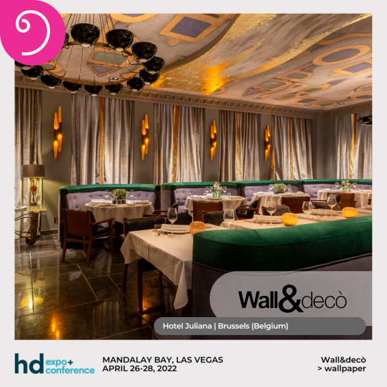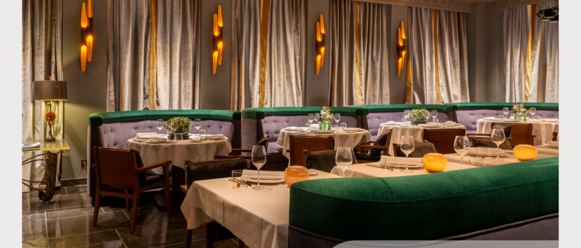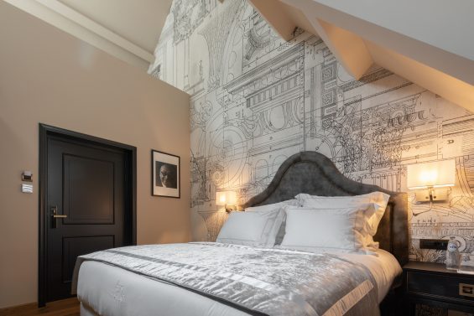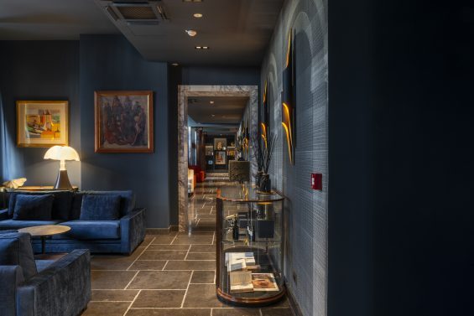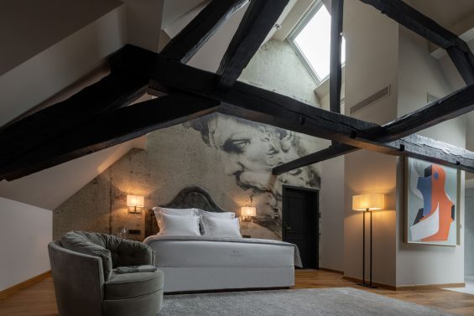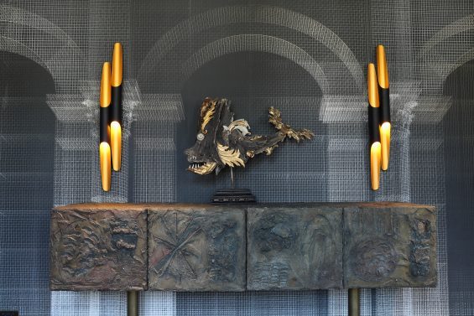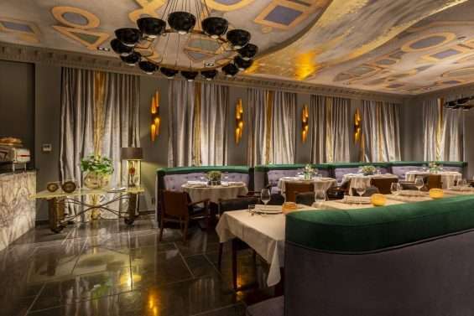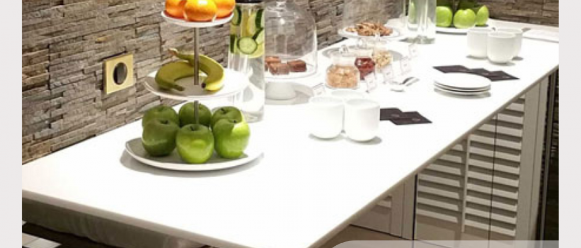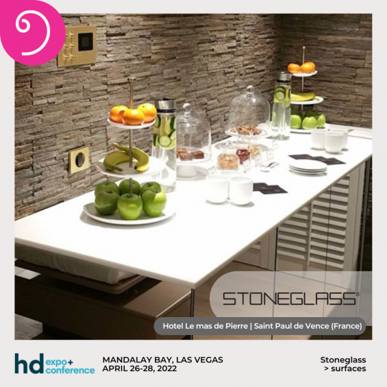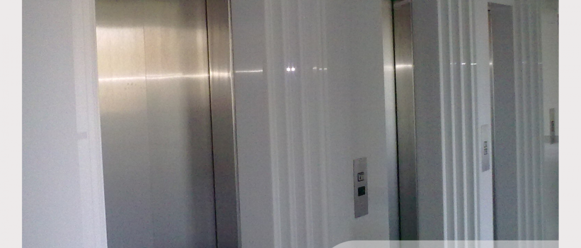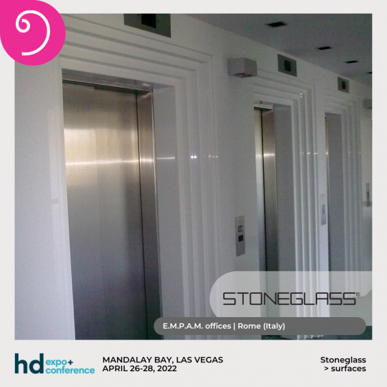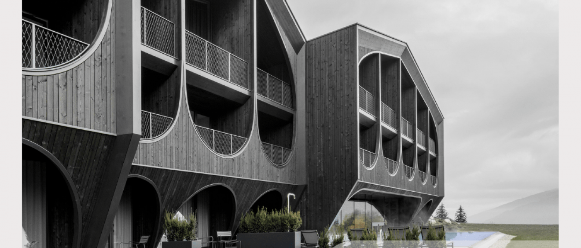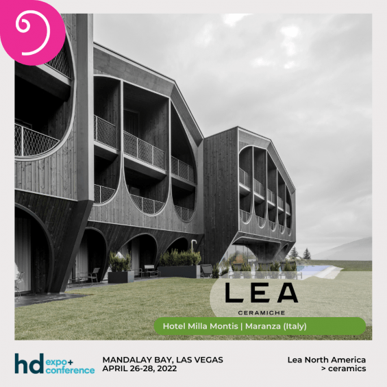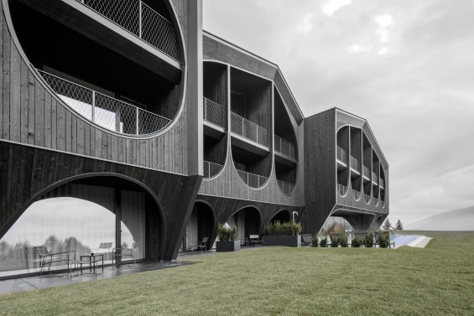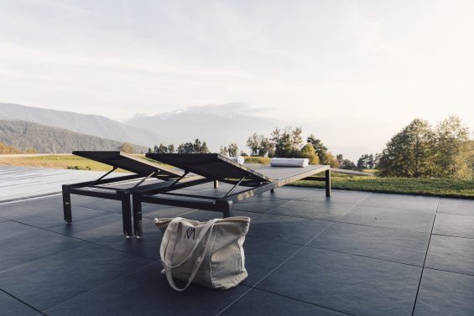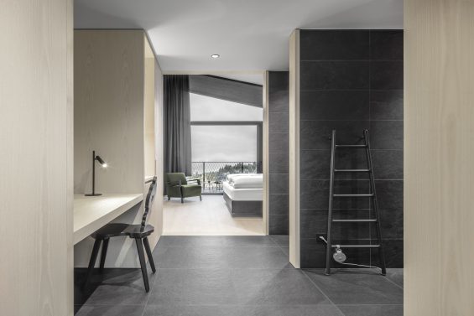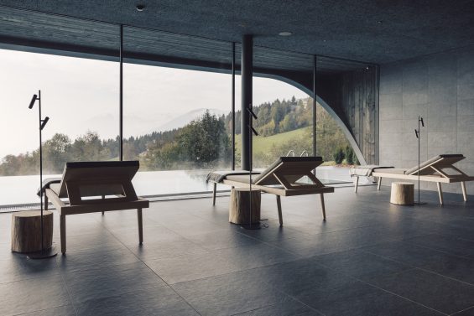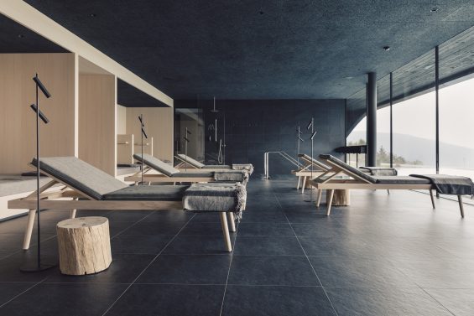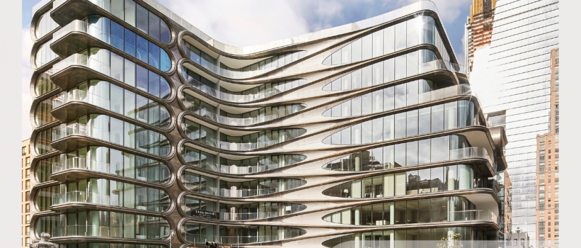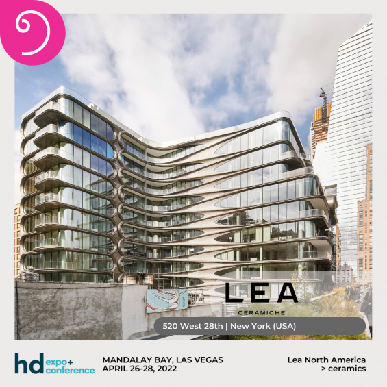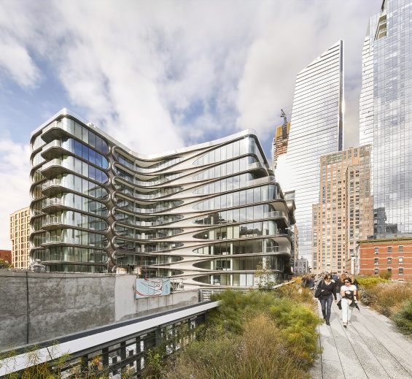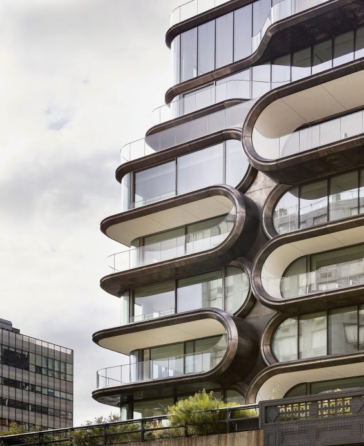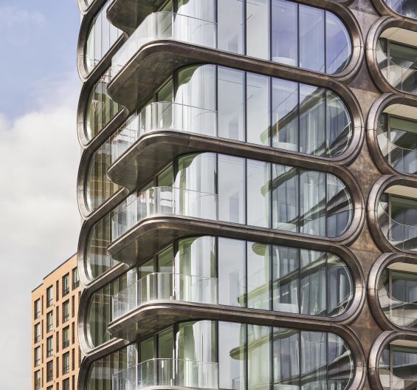Privacy Policy Lanari Associates srl Unipersonale
Pursuant to GDPR 2016/679
Privacy & cookie policy www.ic4hd.com
Pursuant to GDPR 2016/679, Lanari Associates srl Unipersonale informs about the modalities of personal data processing.
- Contact details of the company
The holder of the data processing is Lanari Associates srl Unipersonale, with registered office in Piazza Sant’Ambrogio 14, 20123 Milan (Italy), phone +39 02 36596030, in the person of its managing director Antonella Lanari.
The updated list of persons nominated “Responsible for personal data processing” can be requested to the holder of the data processing.
- Activities of the company
The mission of Lanari Associates as a service company is to lead Italian companies onto international markets providing international marketing and consultancy services, made to measure diversified event planning and execution, specialized trade shows, themed exhibitions, technical and cultural conventions including promotion and communication of the same.
The activities of Lanari Associates srl Unipersonale are addressed exclusively to the world of business, hence it is a B2B activity.
Lanari Associates srl Unipersonale processes data belonging to legal persons and non-sensitive personal data belonging to individual persons as they play a role in the company pertinent to the development of the activities of the company. The communications of the company are sent to current and potential customers, besides to specific targets. The communications do not contain commercial information, such as special offers, discounts, promotions. It is also possible to stop receiving any communication by Lanari Associates srl Unipersonale either by communicating it directly to the company or through the unsubscribe link present at the end each communication sent.
- Typology of data collected and processed
| Category |
Type of data collected |
Legal right |
Purposes of processing |
Data storage period |
Disclosure of data to third party |
| Current and potential customers
Current and potential suppliers |
Company name; Contact person; Company phone number and/or company mobile phone number; E-mail of the contact person; Company participation to national and/or international fairs and events |
Existence of contractual or pre-contractual relationship;
Consent provision;
Legal, fiscal and tax obligations;
Pursuit of legitimate interest |
Development of the activities of the company;
Sending of communications |
For a maximum of two years, unless requested to cancel or withdraw consent before this deadline |
NO |
| Specific Target |
Company name; Contact person; Company phone number and/or company mobile phone number; E-mail of the contact person; Company participation to national and/or international fairs and events |
Consent provision;
Pursuit of legitimate interest |
Development of the activities of the company;
Sending of communications |
For a maximum of two years, unless requested to cancel or withdraw consent before this deadline |
NO |
- Data sources
The personal data of natural persons as they hold a corporate role useful for carrying out the characteristic activity of the same are acquired in the following cases and methods:
- voluntarily conferred following direct personal or telephone contacts.
- conferred in the pre-contractual and contractual phase
- in the performance of a task of public interest or for the exercise of public authority vested in the Owner;
- in pursuit of the legitimate interest of the Data Controller
However, it is always possible to ask the Data Controller to clarify the concrete legal basis of each treatment and in particular to specify whether the treatment is based on the law, provided for by a contract or necessary to conclude a contract.
- Purpose of the treatment
The processing of personal data is strictly inherent to the performance of the characteristic activity of Lanari Associates srl Unipersonale.
The personal data provided are processed for the following purposes:
- management of existing or future legal relationships
- fulfilments related to the obligations deriving from said legal relationships
- organizational management of a legal relationship in place or in the process of being defined
- acquittal of legal, accounting and / or tax obligations
- protection of contractual rights
- carrying out statistical analyzes
- marketing activities, the transmission of newsletters and commercial communication via e-mail or by telephone regarding the services provided by the Data Controller, also through external partner organizations of the Company, including Mailchimp
- Legal basis of the processing
For the purposes referred to in points 1 to 6 of the previous paragraph, the processing is necessary for the execution of a legal relationship or for the execution of pre-contractual measures
As for the purposes referred to in point 7 of the previous paragraph, the processing is optional and requires consent.
- Methods of data processing
In relation to the indicated purposes, the processing of personal data can be carried out using manual, automated, computerized, electronic tools designed to manage, store both on computer and paper supports and on any other type of suitable support, having activated and prepared the necessary measures. to guarantee data security and their treatment with principles of lawfulness and correctness.
The personal data relating to the holder of a certain position are never and in no way transferred to third parties and are not even "disseminated", that is, they are not disclosed to indeterminate subjects; instead, these data are "communicated", that is, they are made known exclusively to the employees or collaborators of the company, expressly appointed "in charge of processing". It is expressly forbidden for persons in charge of data processing to appropriate the data contained in the databases in the possession of Lanari Associates srl Unipersonale, to use them outside the duties for which they are appointed within the company, to transfer them to third parties.
Personal data are processed at the Data Controller's operating offices and in any other place where the parties involved in the processing are located.
- Newsletter
Without regular frequency, Lanari Associates srl Unipersonale sends a newsletter to those who subscribe to provide information and updates on the company's services and activities. In the last year, less than ten newsletters have been sent, so sending is not urgent and the intent is to use this tool only when it can really be useful to those who follow the company's activities. The data required to subscribe to the newsletter are reduced to a minimum (company name, contact name, company email address) even before the regulation introduced the principle of "data minimization" (i.e. that data is limited as necessary).
The management and sending of newsletters is done through a service called MailChimp, for which the addresses are stored on the MailChimp servers and, periodically, in the backups that are made of the lists. For MailChimp's privacy policy, refer to the following link https://mailchimp.com/legal/privacy/ and the supplementary agreement entered into between Lanari Associates srl Unipersonale and Mailchimp.
MailChimp, like any platform for managing newsletters, provides Lanari Associates srl Unipersonale with information on who opens the newsletters and clicks on the links; this information is used to understand if the contents are interesting or not.
Within each communication sent there is an unsubscribe link that allows you to unsubscribe from the newsletter.
- Use of the contact form
It is also possible to contact Lanari Associates srl Unipersonale through a contact form; the given data are sent to the email address contract@lanariassociates.com and then stored in company databases saved on a company network. Only the persons in charge of data processing have access to the company network, through computers connected to the network itself. In relation to the purposes indicated above, personal data may be processed through manual, automated, computer or electronic tools aimed at managing and storing on computerized or paper means or on any other type of suitable support, having activated the measures necessary to guarantee the security of data and their processing on the basis of the principles of lawfulness and correctness.
Before clicking the “Send” button of the contact form, the user must thick a checkbox, thus accepting Lanari Associates srl Unipersonale privacy policy. If the user decides not to accept the policy, the form cannot be sent. In any case, next to the contact form the user can find Lanari Associates srl Unipersonale phone number, to be free to decide to contact the company directly.
As already stated before, the user data are not transferred nor diffused to any third party.
- Website browsing & cookies
- General information
The lanariassociates.com website uses cookies. The cookie is a small text file that is recorded by your browser and allows you to store data from web pages and browser sessions.
The Data Controller Lanari Associates srl Unipersonale uses some "technical cookies" - generated and used by the website - and also "third party cookies" - generated on the site by third parties. ALL COOKIES CAN BE REJECTED. Cookies support Lanari Associates srl Unipersonale in understanding which approach to adopt on the site, in order to make navigation more efficient. Cookies are able to store only text content, always anonymous and usually encrypted. The data controller will never store any personal information in a cookie.
- What are cookies?
Cookies are small text files generated by the websites you visit, which keep session data that could be used later on the site. The data allows the site to keep your information between pages and also to analyze the way you interact with the site.
Cookies are safe - they can only store the information that is entered by the browser, relating to access in the browser itself or that is included in the requested page. They cannot turn into codes and cannot be used to access your computer. If a website encrypts the information in the cookie, only the website can read the information.
There are two different functionalities of cookies: Session and Persistent. They are used for different reasons and contain different information.
Session Cookies contain information that is used in your current browser session. These cookies are automatically deleted when you close your browser. Nothing is stored on your computer beyond the time of use of the site.
Persistent Cookies are used to maintain the information that is used in the period between one access and another to the website. This data allows sites to recognize that you are already known customers or visitors and adapt accordingly. "Persistent" cookies have a duration that is set by the website and that can vary from a few minutes to several years.
- Why use cookies?
Cookies are used by the site to keep your session, as you move around the site, keeping track of the details of your navigation and if you have entered the system with a certain procedure. They are used to display relevant elements in your navigation.
The analytical cookies, of our Google partner allow us to track customer interaction with the site. This allows us to have a valuable tool to improve the site, products and services we offer. Other cookies, such as Facebook or Twitter, allow the site to interact with the user so that they can share news, comment or follow the social page connected to the site.
- Closed and deleted cookies
All web browsers allow you to limit the activity of cookies or disable cookies through the browser options. The actions to be taken are different for each browser. You can find the instructions under the help menu of your browser. Through your browser you can also view the cookies that are on your computer, delete some or delete them all.
Cookies are simply text files, so you can simply open them and read their contents. The data contained in them is often encrypted or has a numeric key corresponding to a web session, so that they often make no sense except for the website that wrote it.
If you disable cookies, the lanariassociates.com site may not be able to activate some functions necessary for navigation. Disabling cookies also deactivates the monitoring of your progress on the site, but the analytical code will not be blocked from recognizing your visit.
- What do cookies create on the site?
The session cookies that lanariassociates.com records include the data used by the web server with which the server is processing your session and your authentication status (towards our database). Persistent cookies that are created by the website are used by our technology partner Google. They recognize traffic to the site in relation to recurring customers rather than new customers. The information is recorded and could be used for advertising campaigns relevant to your interests. Deleting these cookies will have no effect on your interaction or the functionality of the lanariassociates.com website.
- Types of cookies used on this site
The Site uses Technical Cookies, for which there is no obligation to request consent, but their use is displayed via a banner at the top of the site; ALL COOKIES CAN BE REJECTED. These cookies are used exclusively for proper functioning and to improve the end user experience and Third Party Cookies to share or like the page and / or elements of the Site or to aggregate data anonymously for navigation statistics.
- Services used on this site (including third parties)
| Name |
Description |
Collected data |
Place of processing and Policy Link |
| Contact Form |
By filling in the contact form with their data, the User consents to their use to respond to requests for information, quotes, or any other nature indicated by the form header. |
Name and email |
Data not stored |
- Cookies installed by the lanariassociates.com site
| Cookie |
Cookie type |
Session duration |
Description |
| wpml_browser_redirect_test |
Technical cookie |
Always |
Cookie per language selection |
| moove_gdpr_popup |
Technical cookie |
Session |
Cookie per cookie setup |
| _icl_visitor_lang_js |
Technical cookie |
Session |
Selection of site language |
- Disable third-party cookies
It is also possible through this link:
http://www.youronlinechoices.com/it/le-tue-scelte
- Enabling / disabling of cookies through the browser
There are several ways to manage cookies and other traceability technologies. By changing your browser settings, you can accept or reject cookies or decide to receive a warning message before accepting a cookie from the websites you visit. We remind you that by completely disabling cookies in your browser you may not be able to use all our interactive features.
If you use multiple computers in different locations, make sure each browser is set up to suit your preferences.
You can delete all the cookies installed in your browser's cookie folder. Each browser has different procedures for managing settings. Click on one of the links below for specific instructions.
Microsoft Windows Explorer
Google Chrome
Mozilla Firefox
Apple Safari
If you do not use any of the browsers listed above, select "cookies" in the relevant section of the guide to find out where your cookie folder is.
- Elimination of flash cookies
Click the link below to change your Flash cookie settings.
Disabling Flash cookies
- Users’ rights
In order to require the modification and/or cancellation of data from the databases of Lanari Associates srl Unipersonale or to request an adjustment of the authorization to the sending of communications, the interested party must send an email to the address info@lanariassociates.com specifying the following data:
- E-mail address
- Data to be changed
- Required modification
Lanari Associates srl Unipersonale commits to give confirmation of the change or cancellation within 30 days from the date of the request.
Lanari Associates srl Unipersonale, being holder of the data processing, reserves the right to make changes to this privacy and cookies policy at any time, loading the updated version on this page. Please therefore consult this page regularly, referring to the date of last update indicated at the bottom of the policy.
Last update: December 1st, 2022
